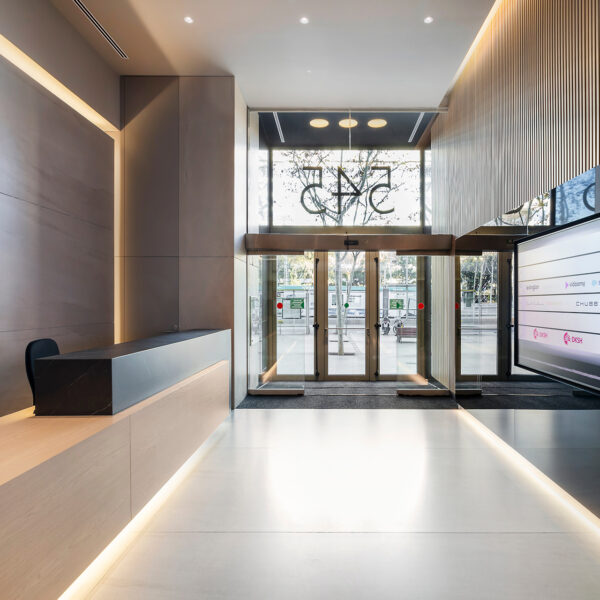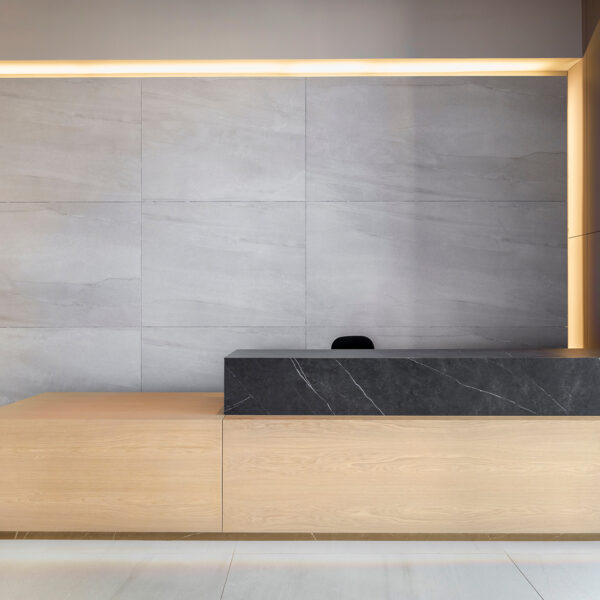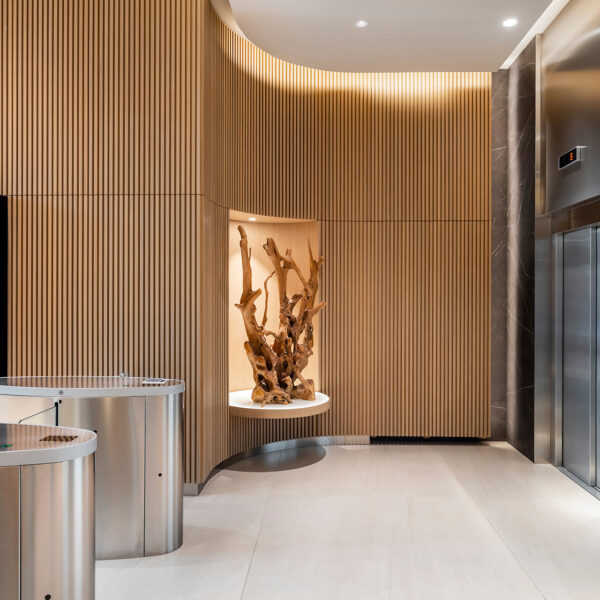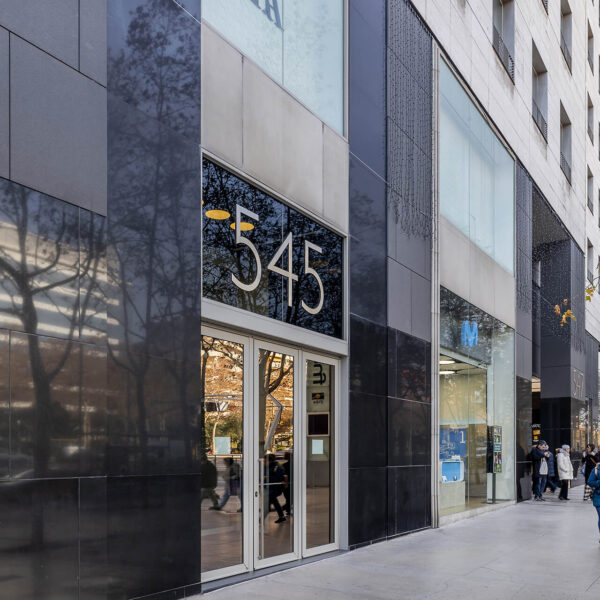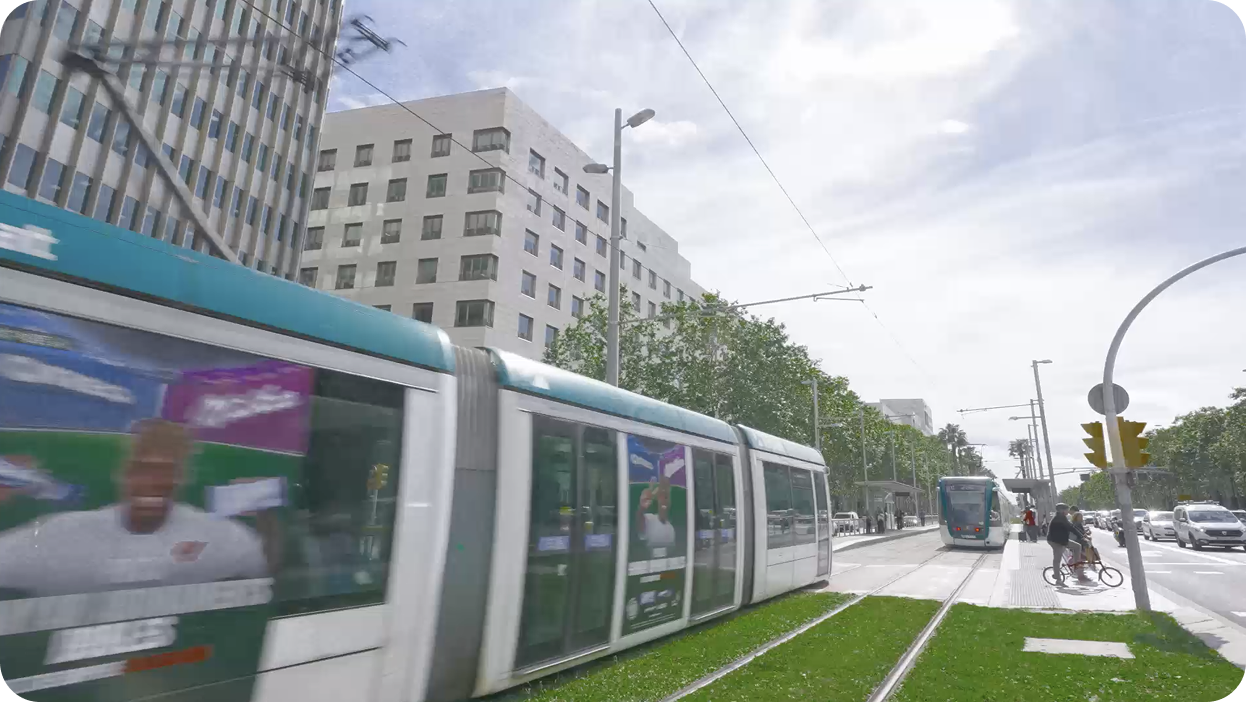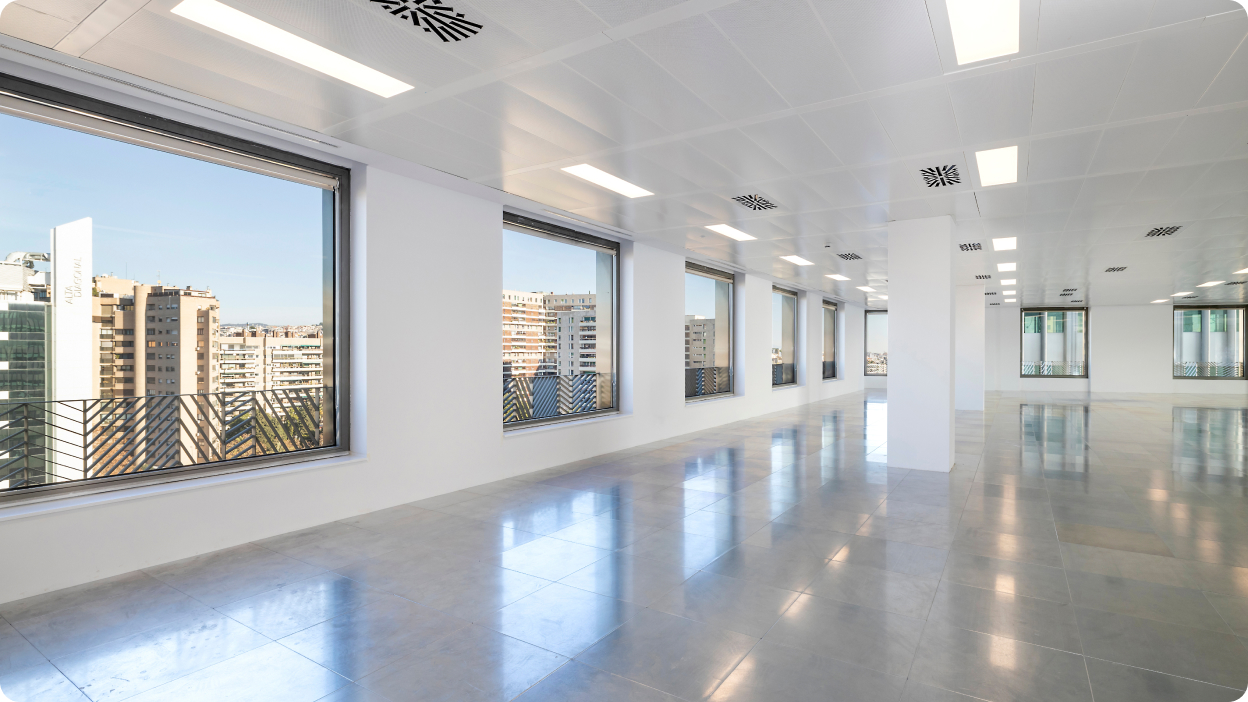D.545 offers 6,504 m2 of prime, future-ready office space, comprehensively renovated in 2024 to the highest standards. Its large, open-plan floors range from 1,040 m2 to 1,304 m2. All are exterior, with views over Avinguda Diagonal and, to the rear, the renovated gardens and Hivernacle covered gallery.
Diagonal 545
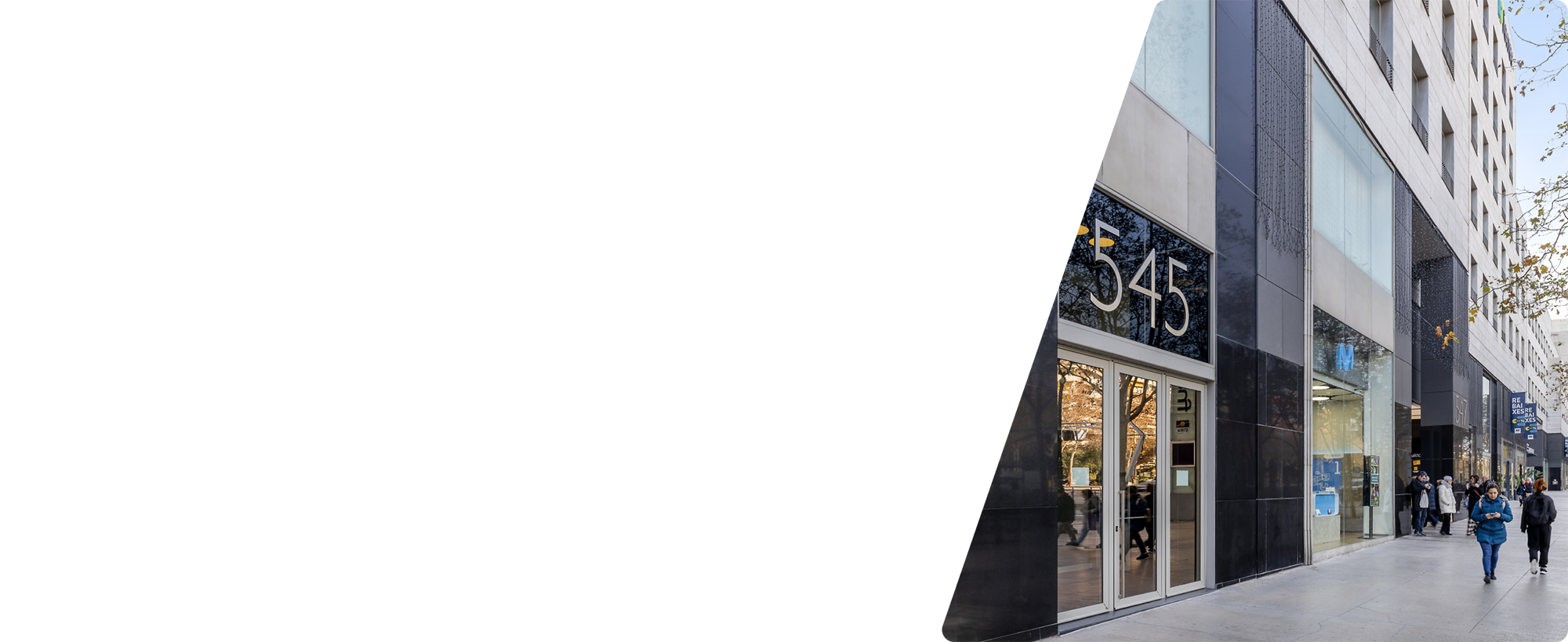
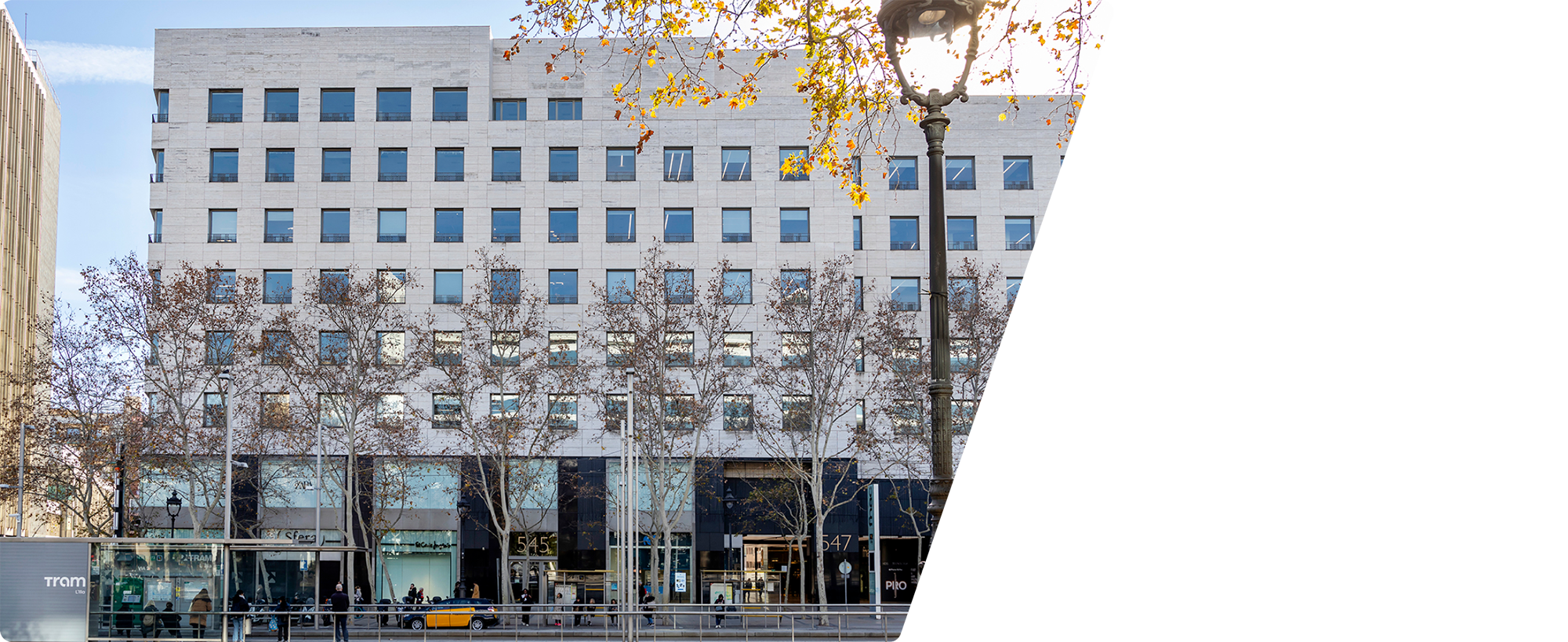
D.545´s reception lobby has direct access from Avinguda Diagonal and a Tram station just steps away from the entrance.
Impeccable quality,
everywhere
The interior design, finishes, and features of the lobby and offices stand out for their exceptional quality. The first-class welcome experience in the ground-floor lobby is enhanced by advanced climate control, 24/7 concierge service, and underground parking.
Spaces that fit
your future
D.545 offers a workspace where people come first. Its outstanding space, coveted location, quality fitout, and thoughtful design enhance everyday wellbeing, greatly helping companies attract and retain talent.

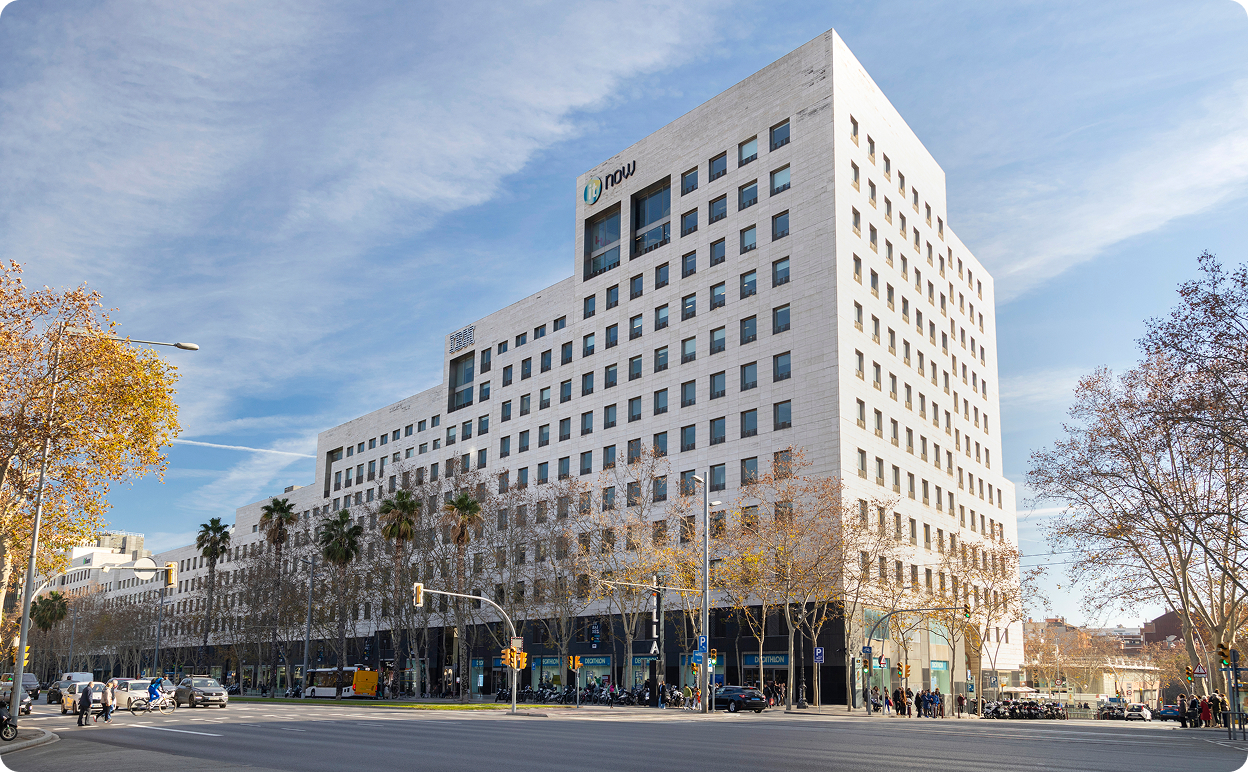
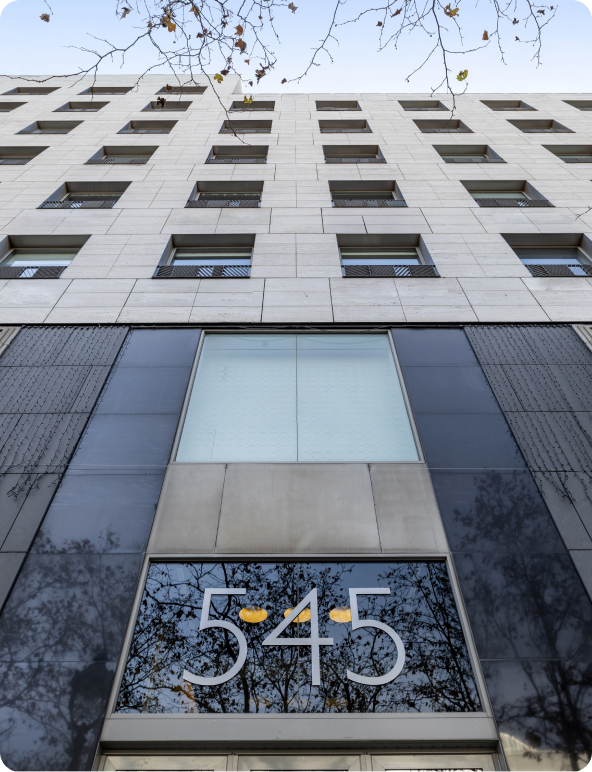
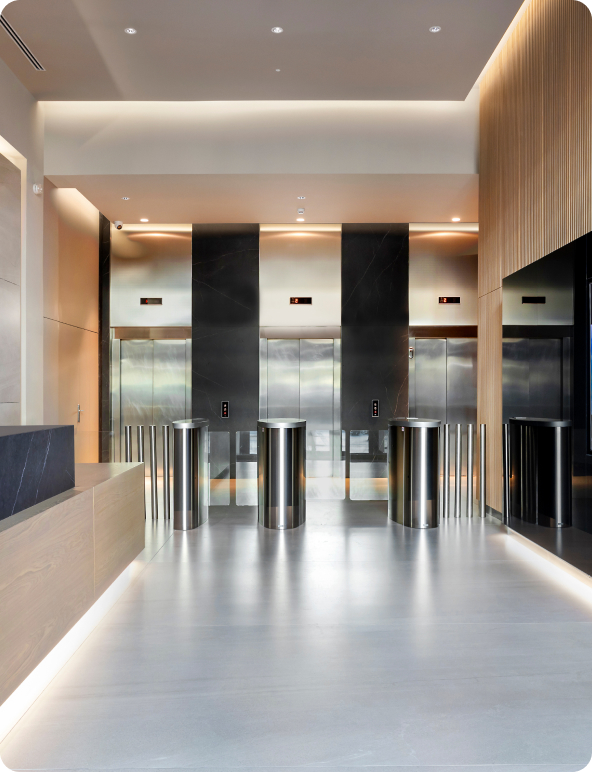
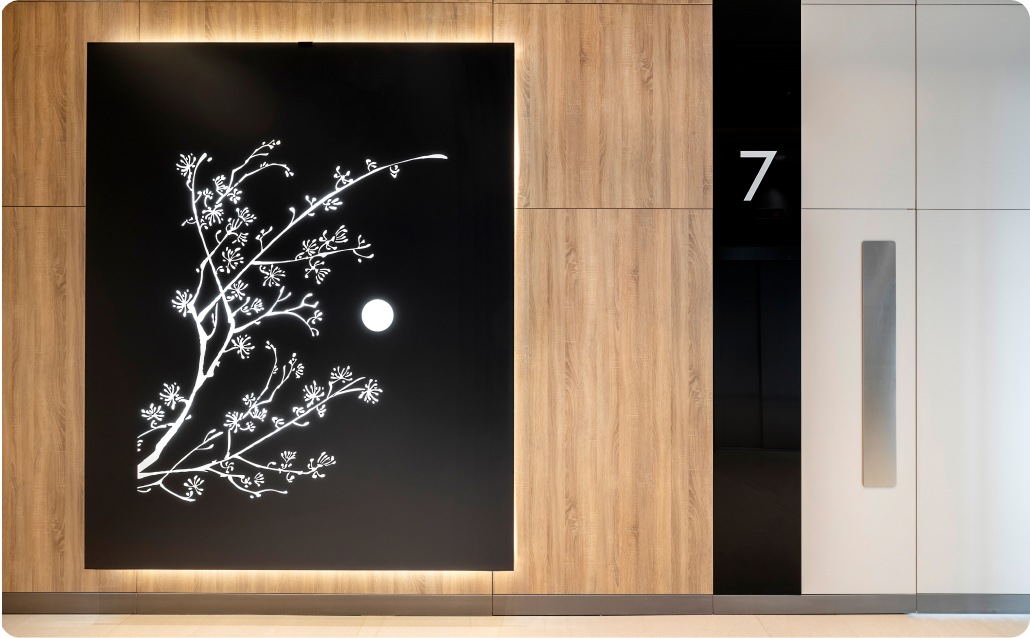
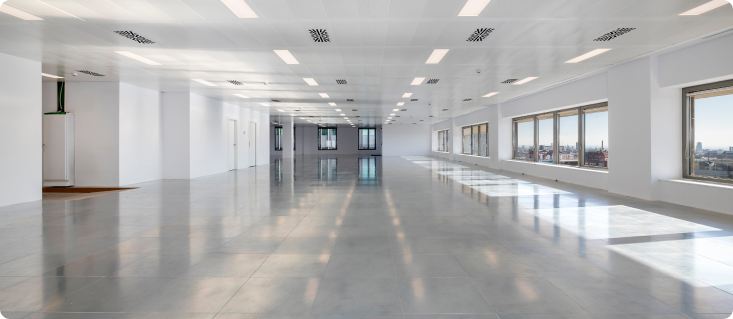
Future proof
specifications
In 2024, the building was fully refurbished, with significant technical and aesthetic improvements throughout. The upgraded look, feel and functionality includes a new climate control system and centralized air supply for optimal comfort, efficiency and sustainability. The building is also LEED Gold certified.
- Refurbished: 2024
- Free standing height: 2.75 m
- Elevators: 3 KONE + 1 goods
- AC: new 2024, 32 fancoils/floor
- Lighting: LED light + DALI control
- Concierge: 24/7, own personnel
- Parking: Floor -6 (SABA)
- Leed Gold certified.
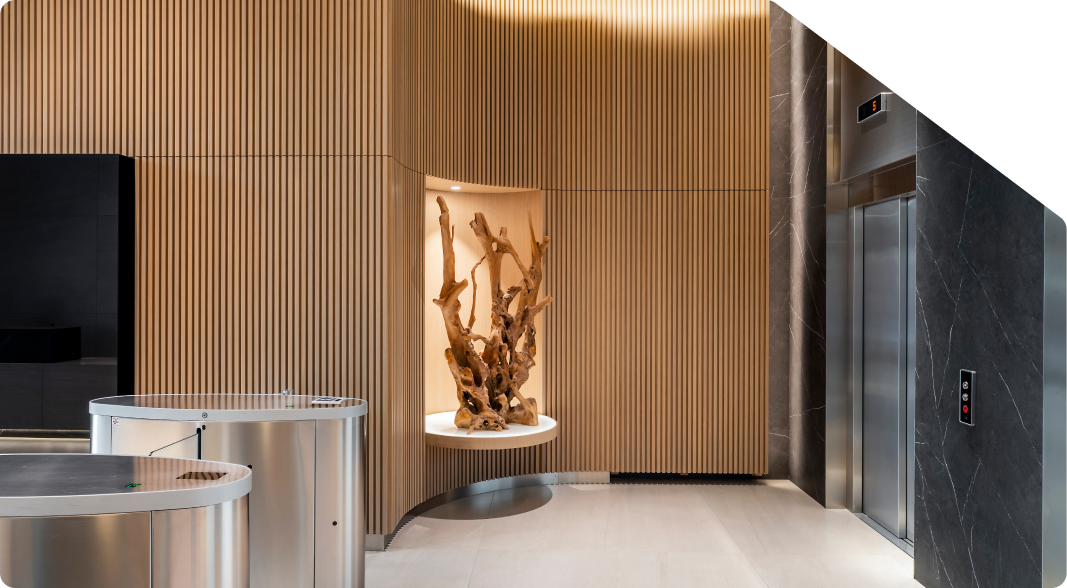
Availability
World-class office space for optimal talent attraction and quality of life at work.
