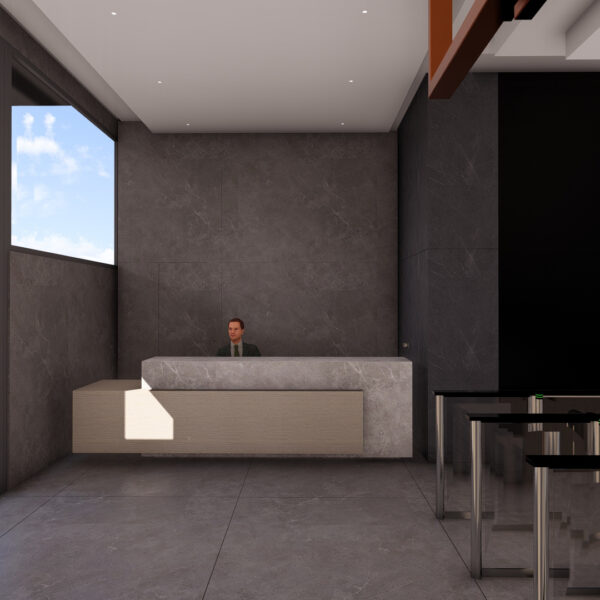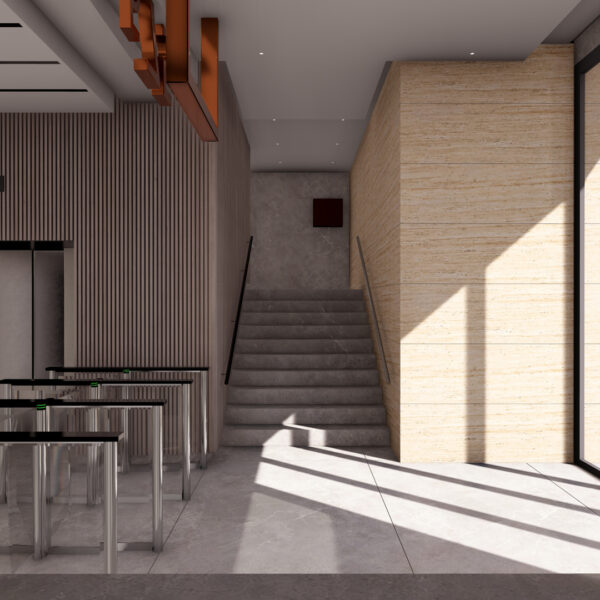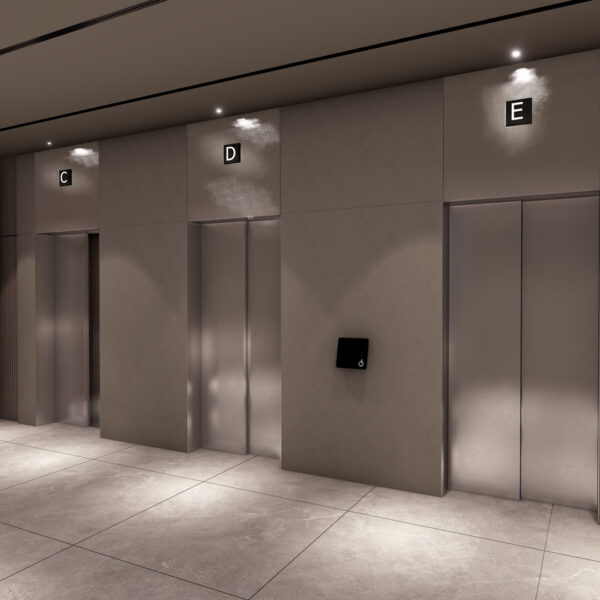D.575 towers 10 stories above L’illa and is the highest module in the complex. With 18.328 m2 of best-in-class workspace and a privileged corner position, it is the ideal office or headquarters location. Fully renovated in 2025 to an exceptional standard, D.575 offers open-plan floors ranging from 1,500 m2 to 3,000 m2. Floors 5 and 6 now feature exclusive private terraces overlooking the gardens.
Diagonal 575
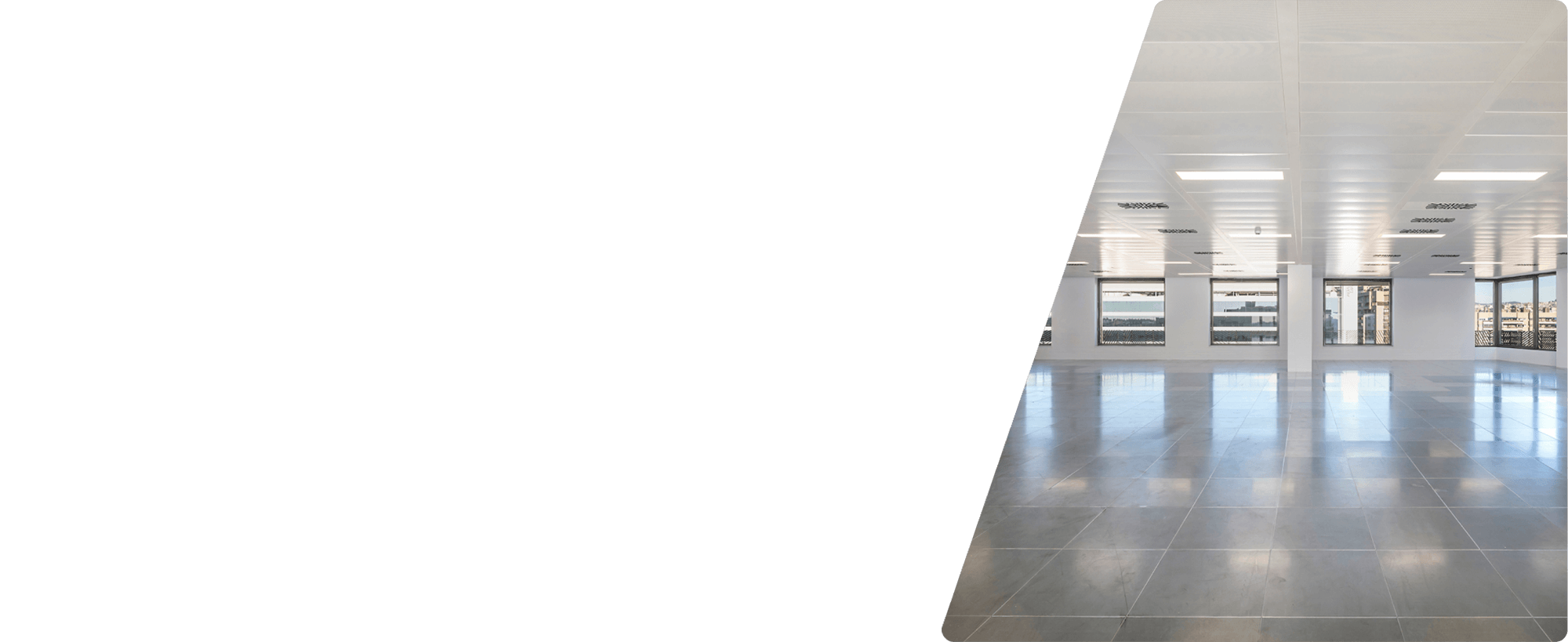
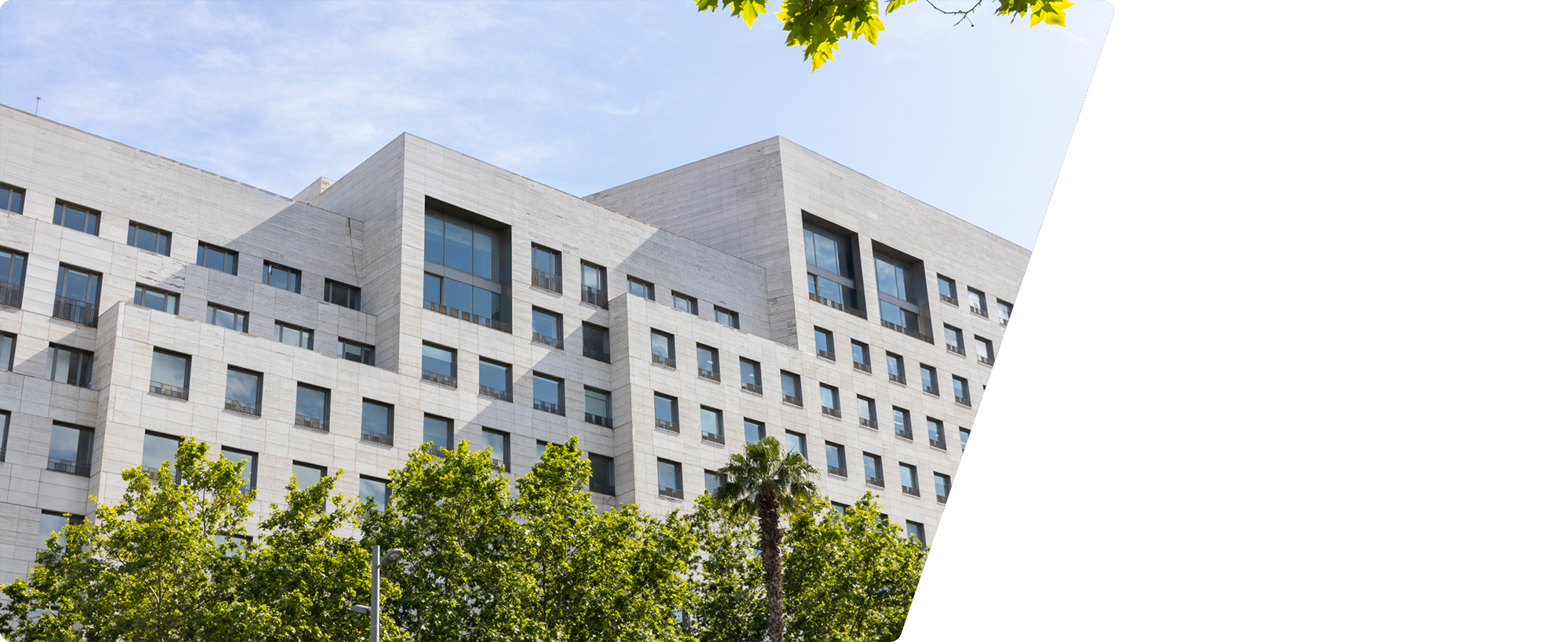
Access to the main lobby is from the corner of Avinguda Diagonal and Carrer Numancia. There is also a second access point in the ground floor of the retail complex.
Next-generation
workspace
In 2025, D.575 was raised to the highest standards for a new generation of enterprise. After a comprehensive refurbishment of its ground-floor entrance lobby, floor lobbies, and office spaces, it is now fully future-ready, with features and finishes of outstanding quality. D.575 supports upscaling, synergy-building, and growth, with a flexible space operator plus access to the L’illa auditorium for events.
Elevated
excellence
Thanks to its corner location, D.575 has three façades, rising to four between floors 7 and 11. Its height and orientation offer superb natural light and inspirational views. On floors 5 and 6, new private terraces provide ideal spots for meetings, events and breaks.
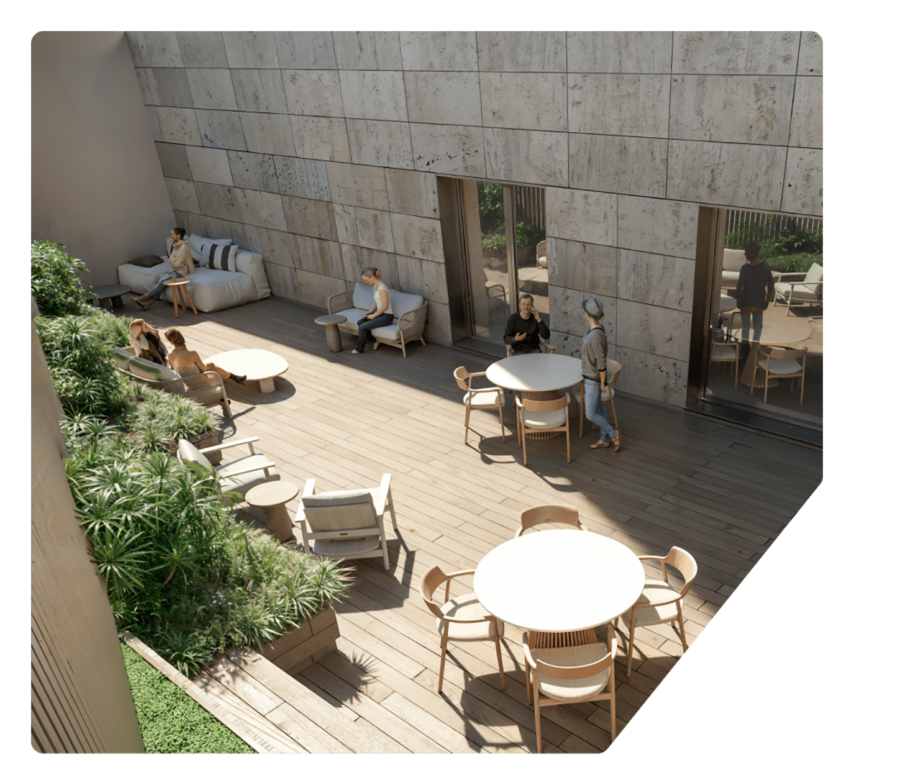
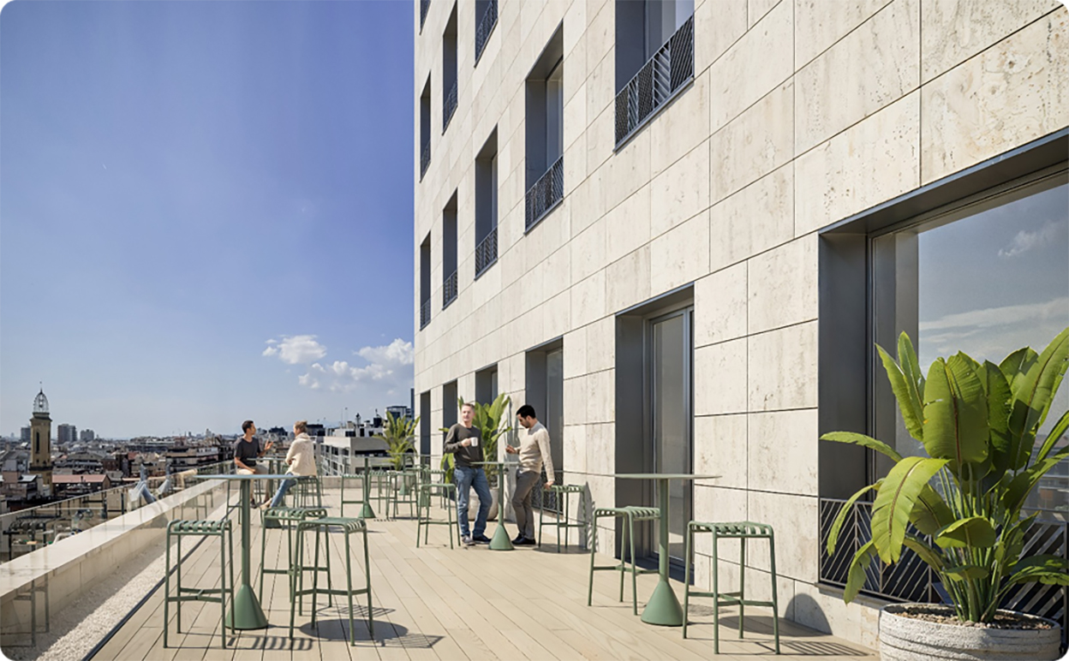
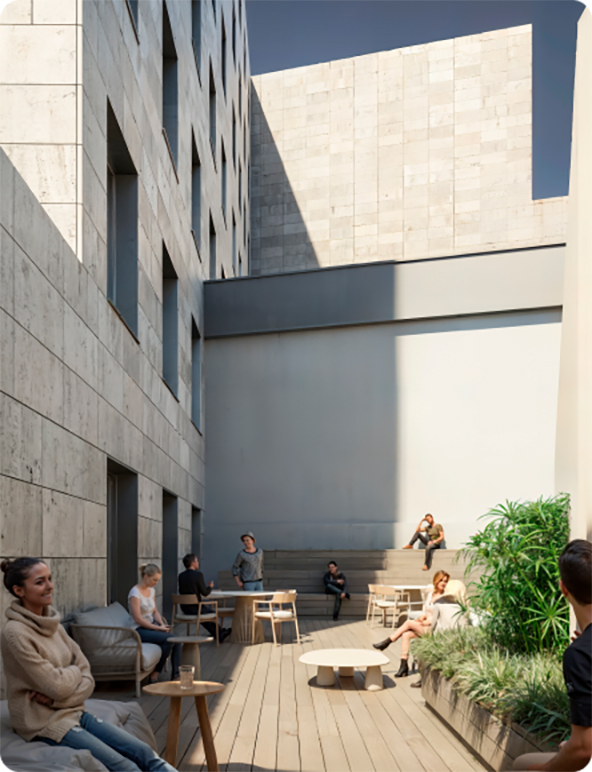
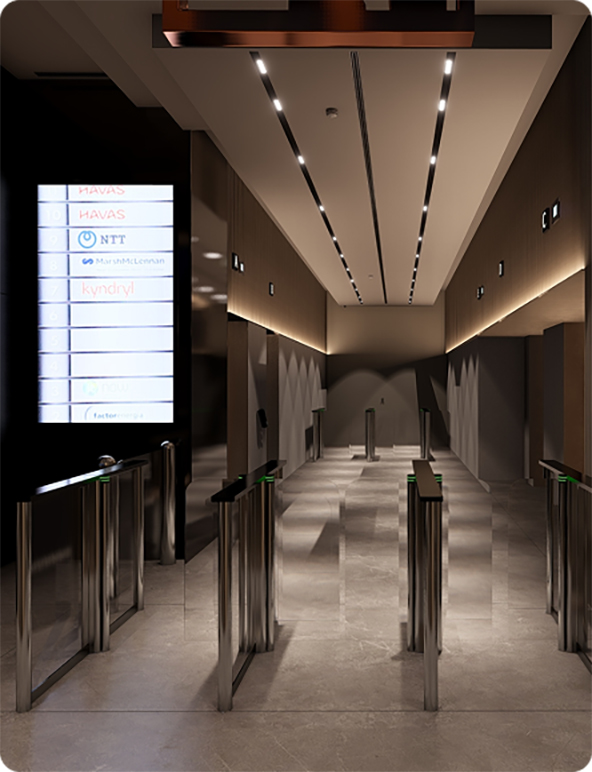
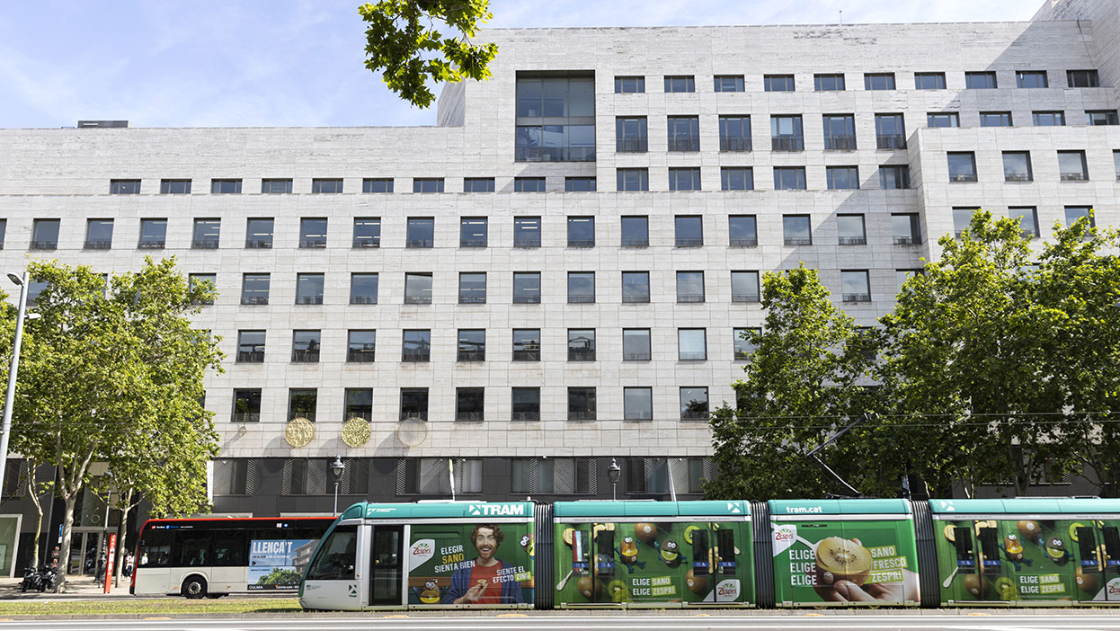
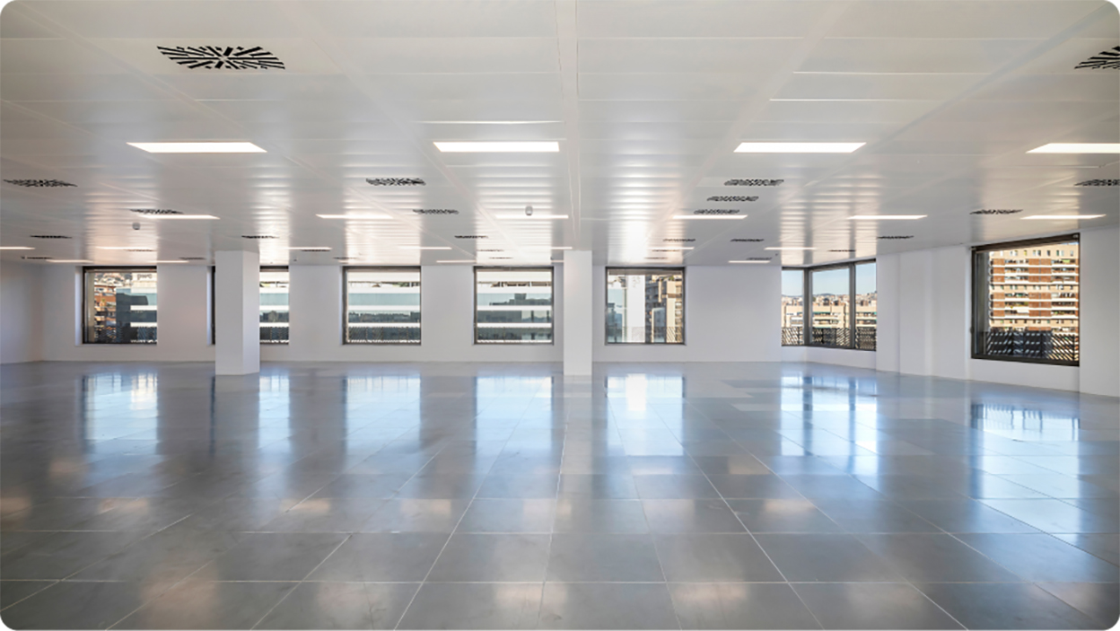
Future proof
specifications
The building is being renovated to the highest contemporary standards for superior style, efficiency and user wellbeing. Improvements include all-new finishes in the reception and working areas, advanced climate control and air management, and two large private terraces.
- Refurbished: 2025
- Free standing height: 2.75 m
- Privative terraces: on two floors
- Elevators: 5 KONE
- AC: new 2025, 32 fancoils/floor
- Lighting: LED light
- Concierge: 24/7, own personnel
- Parking: Floor -6 (SABA)
- Leed Gold certification process underway
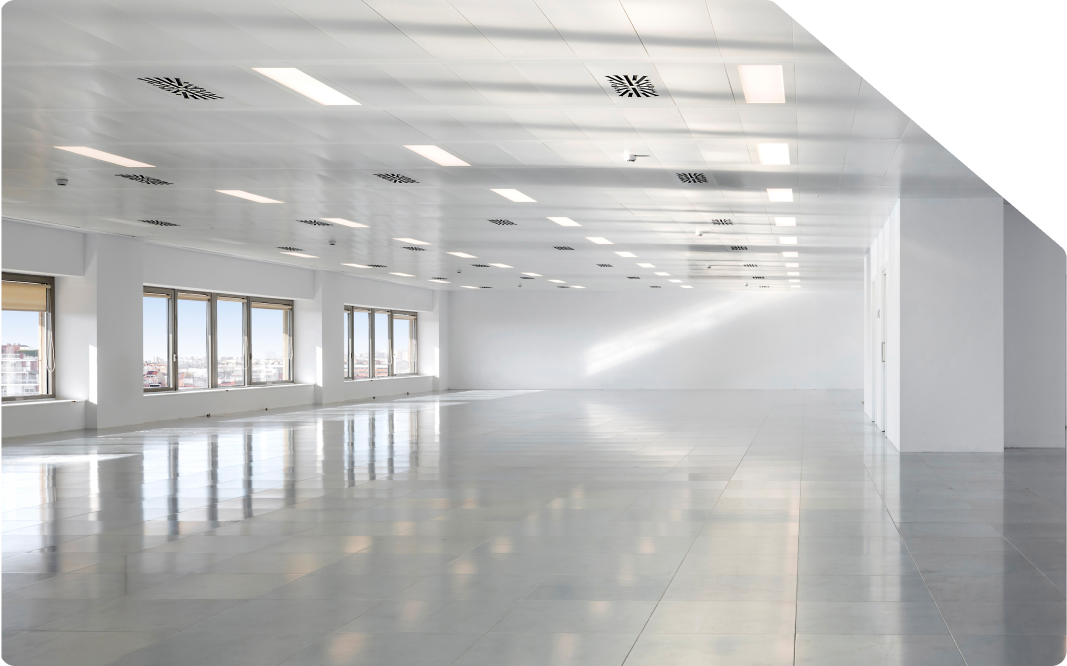
Availability
World-class office space for optimal talent attraction and quality of life at work.
